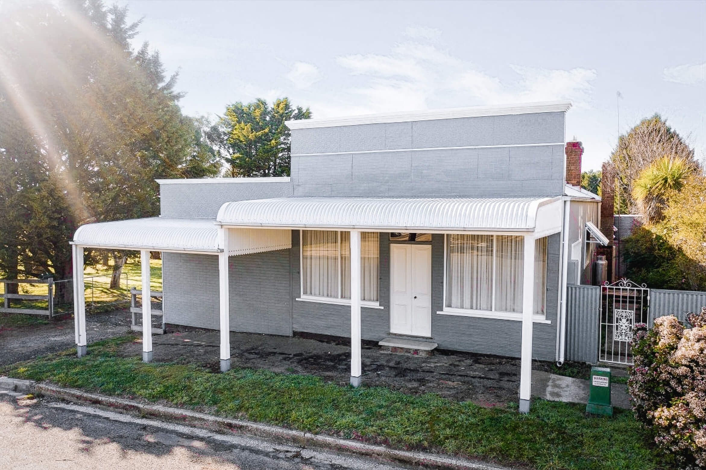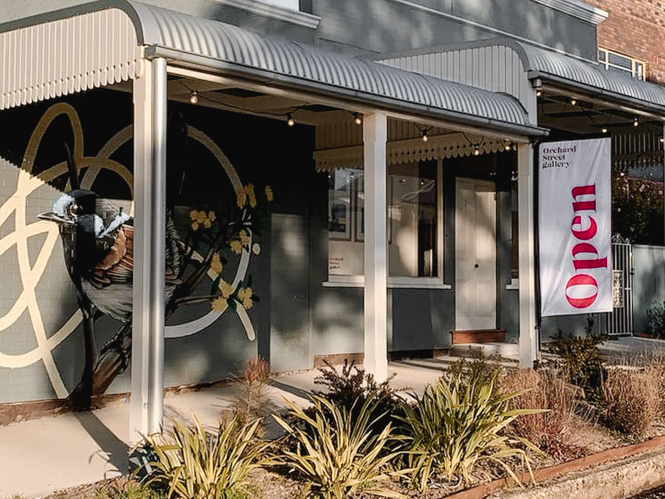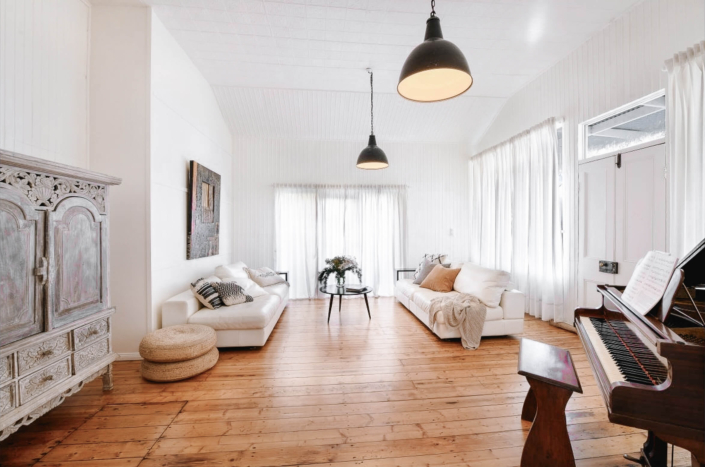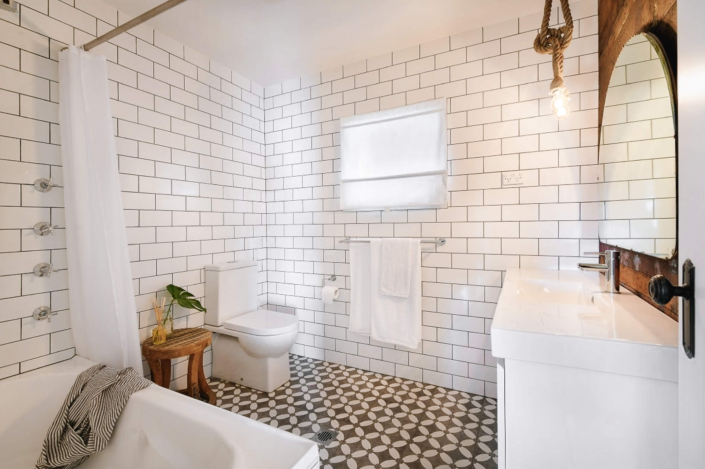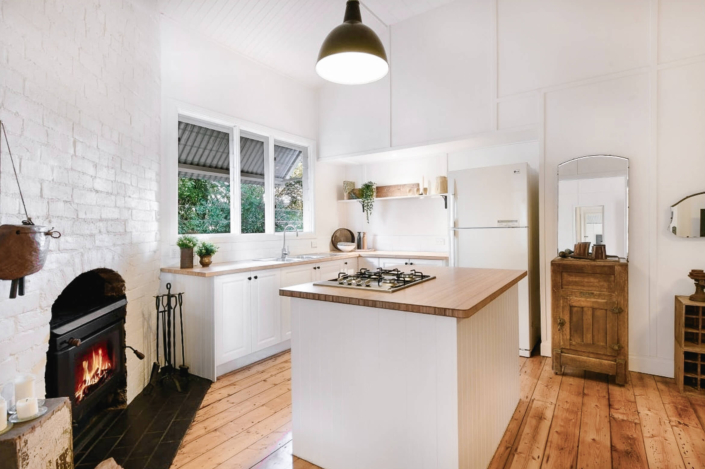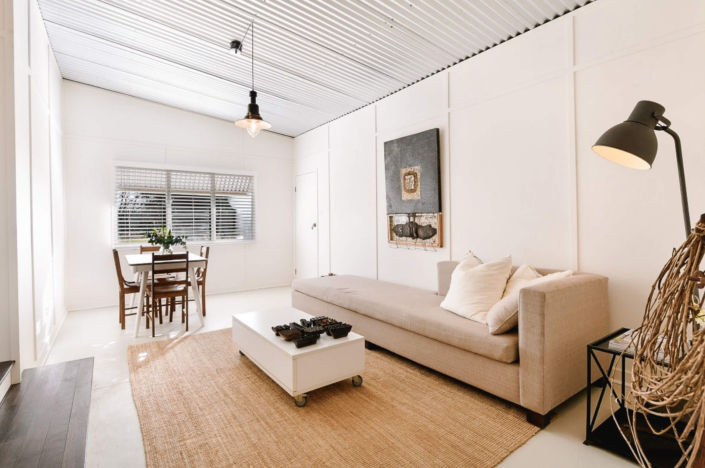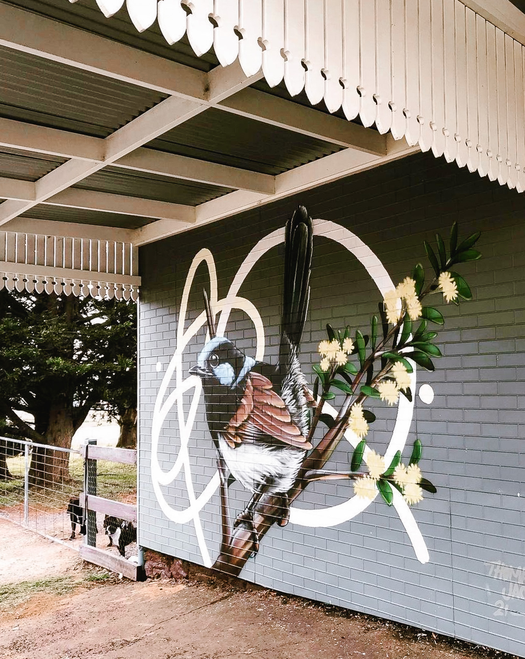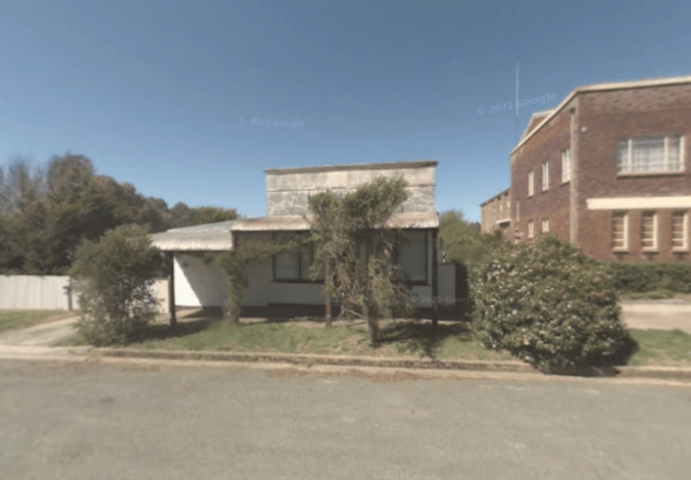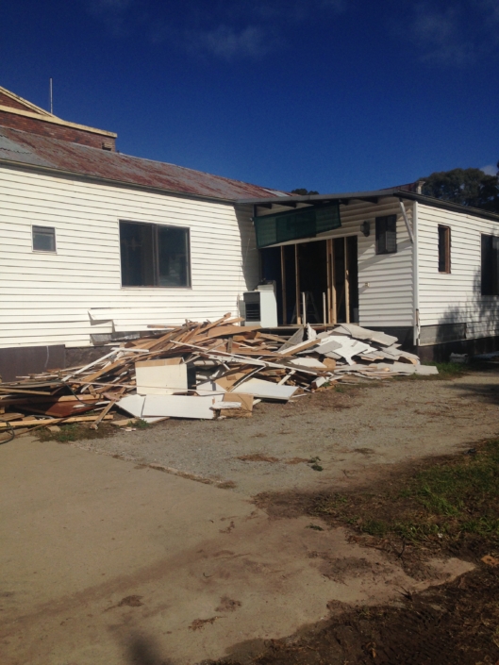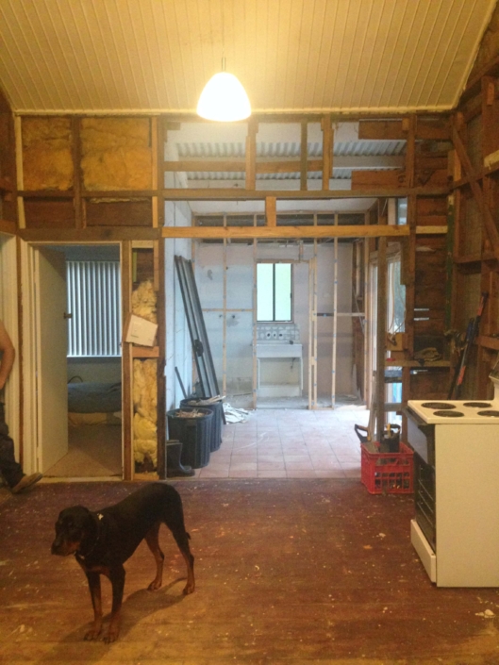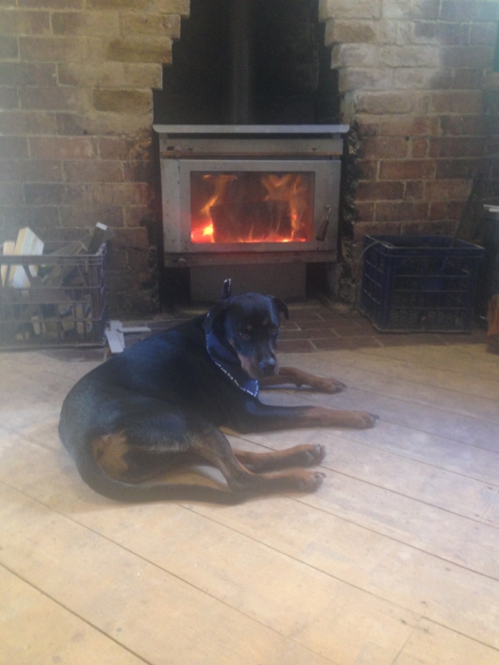Taralga Extension and Renovation
Once the original saddlery in the pretty historic village of Taralga, this 1920s property had a complete renovation to create a character-filled country home. From a rabbit warren of near derelict rooms, it was transformed into a 4 bedroom, 2 bathroom home with eat-in country kitchen, multiple living areas, inside and out, an expansive mudroom, laundry and cellar. It started at the front, where the original tin walls and facade were replaced with new tin and a bespoke bullnose verandah was reinstated. Inside was gutted while retaining the original soaring tin ceilings and its 100 year old pine flooring which was sanded, polished and re-stained. An impressive king-size master bedroom with elegant parents retreat, WIR and floor-to-ceiling tiled ensuite was created, which was complemented by an additional 3 bedrooms at the rear of the house. Those bedrooms were serviced by the main bathroom which was tiled floor to ceiling and showcased a stripped back and stained wall of original timbers. The old tiled entry which led into a galley kitchen was transformed into an eat-in kitchen with island bench, refurbed combustion stove and bespoke pantry. Another shabby area was turned into a spacious main lounge, while other bedrooms were gutted and transformed into a second lounge/dining area with a pretty fireplace and timber mantle. Aluminium windows were replaced with fixed frame/ louvre window combo throughout to allow for increased natural light and better air flow, and a glass louvre/door combo provided access to the new north-facing covered deck area. The deck was semi-enclosed with metre high Hardiflex sheeting with cover strap detail. A generous mudroom, with a feature corrugated iron ceiling, led onto a laundry and a cellar room. New lighting was installed throughout and the entire property was rewired and re-plumbed. Undercover parking for four cars and two large sheds completed the renovation.
“Wow. The pictures tell the story. Rundown, plastic weatherboard-clad dump, transformed into what is now a landmark in town. It takes a builder of great expertise and vision to be able to transform the property in the way ShawBuild has. Thank you. Thank you. Thank you!”
The Taralga property is now an exciting new regional art gallery – The Orchard Street Gallery. The beautiful mural on the front wall was created by the new owner’s son-in-law Thomas Jackson.

