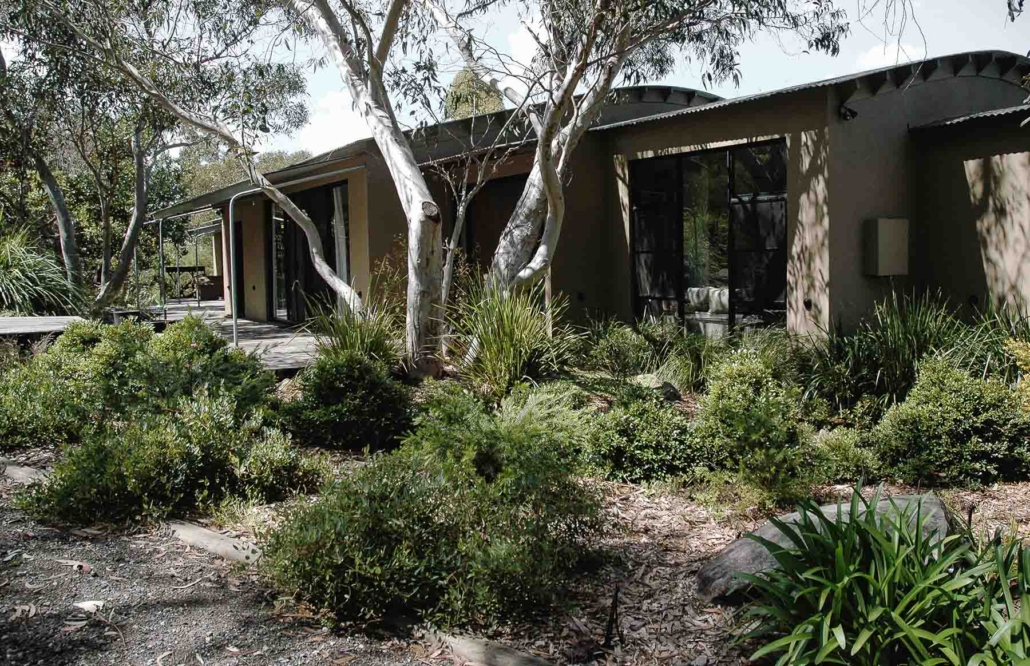Annangrove New Build
A six-acre plot scattered with tall stands of gums, banksias, flannel flowers and other native flora provided the backdrop for this architect-designed modern four-bedroom, four-bathroom family home. Working with the natural contours of existing rock formations was key to anchoring the home into the landscape and resulted in beautiful outlooks from every room. The curved corrugated iron roof also reflected the gentle contours of the land and provided an opportunity to create impressive curved ceilings throughout the home. Commercial profile black-framed windows and generously proportioned sliding door units stamped a contemporary feel on the structure. Expansive decking with sharp, interesting angles were a satisfying juxtaposition to the gentle curves of the roofline, and provided an enormous outdoor entertainment area which overlooked the pool, paddocks and pristine bushland beyond. Surfaces were kept natural with rich timber flooring, stone bench tops and porcelain tiling.

