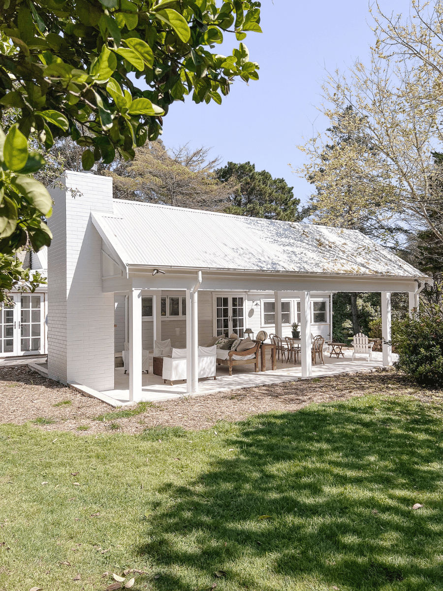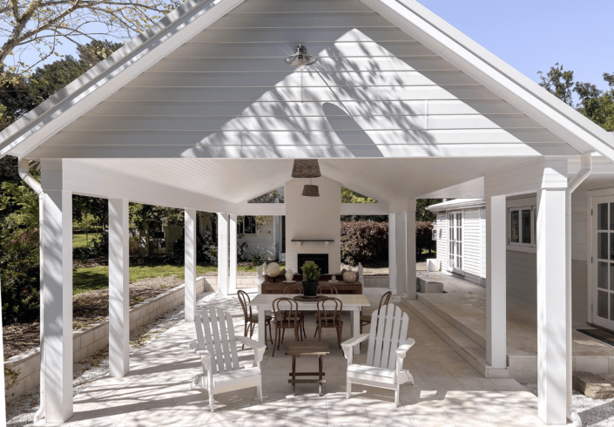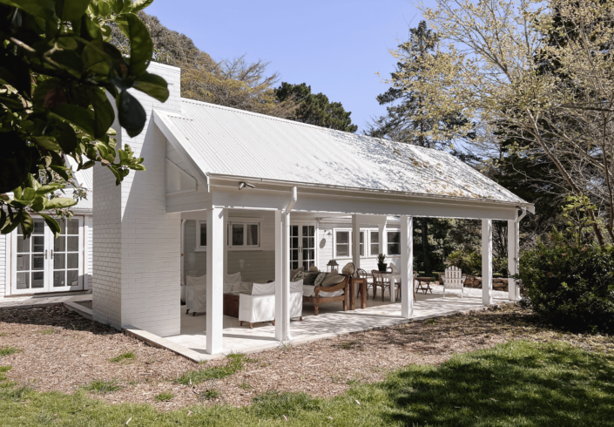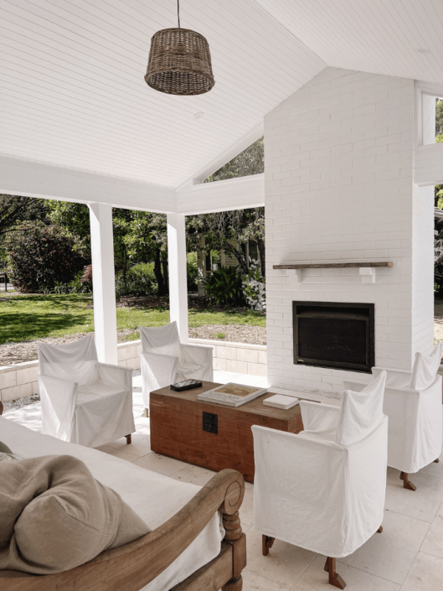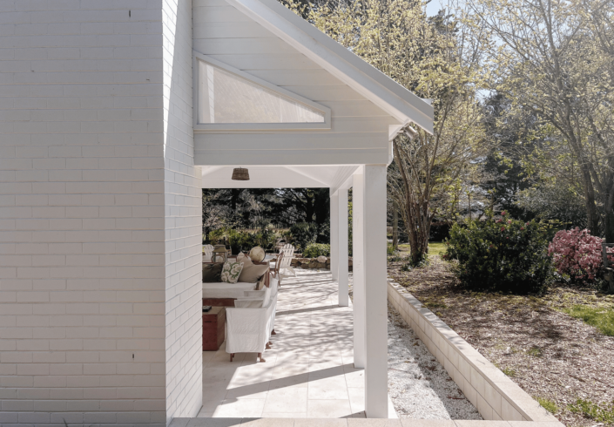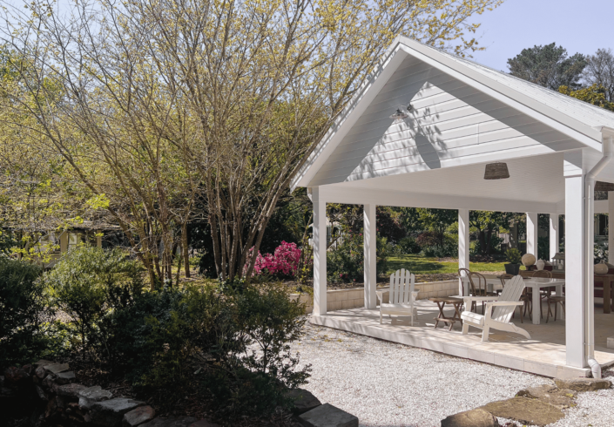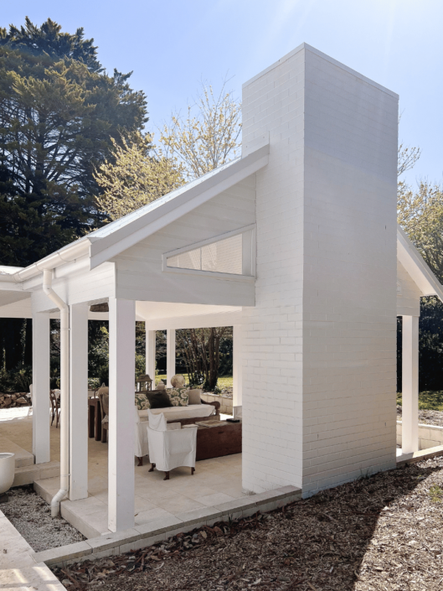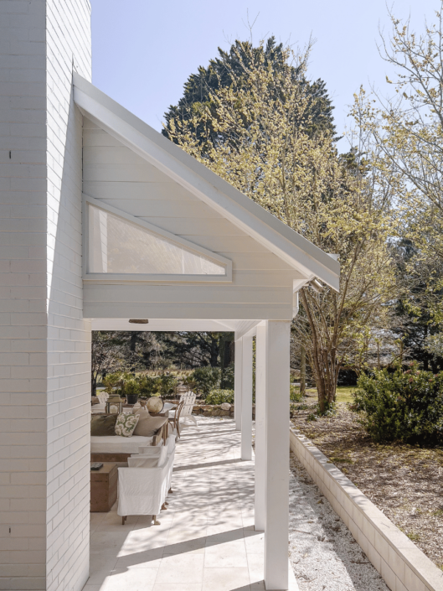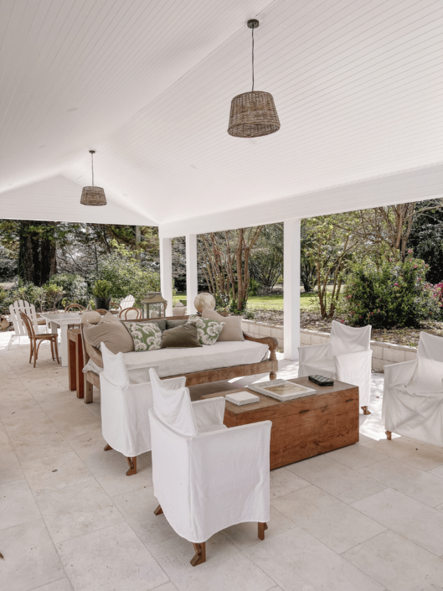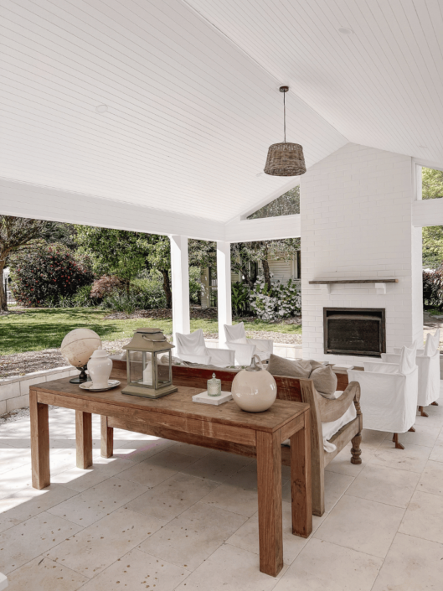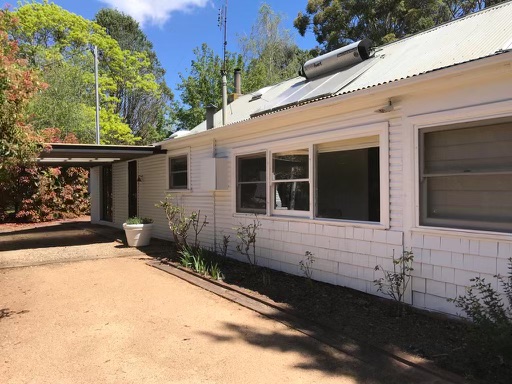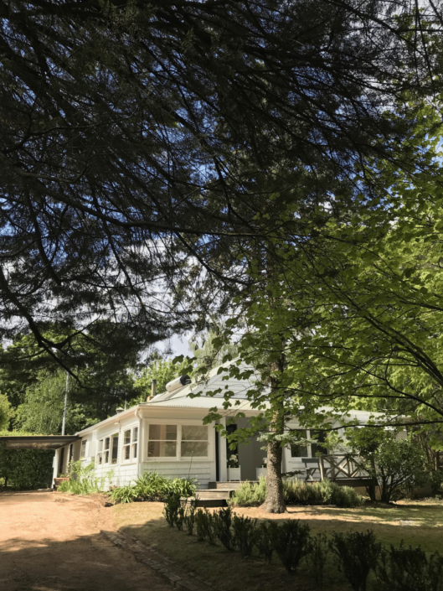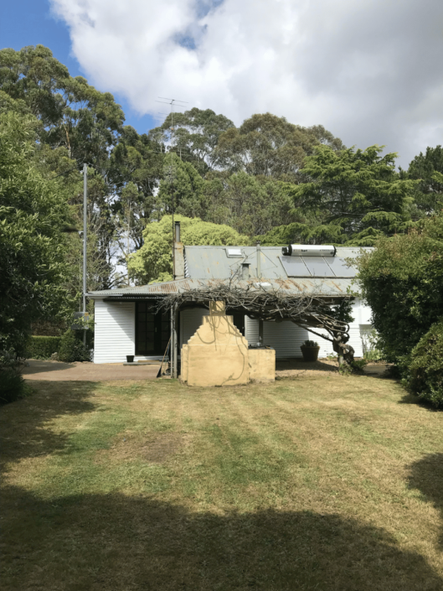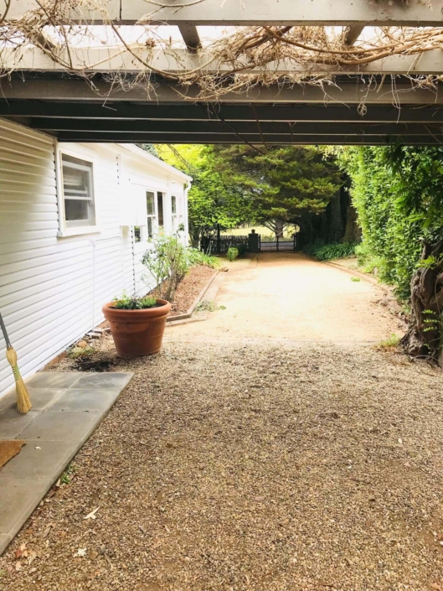Canyonleigh
This beautiful, architect-designed alfresco area, is a sophisticated and elegant addition to the original 1900s farmhouse. Adjoined to the house by a covered breezeway, it features soaring Cathedral ceilings supported by perimeter post and beam construction. The ceiling is fitted with v-jointed lining boards, reflecting a last-century aesthetic. A stately, painted brick chimney in the centre of the room encases a striking, black steel wood-burning fireplace, creating a delightful symmetry in the space. Bespoke high triangular windows were built on-site to allow views through to the trees beyond. Full-width stairs were formed and poured to connect the alfresco area to the breezeway. 600mm x 300mm limestone tiles were installed to the floor of the alfresco area and the breezeway creating a seamless visual connection between the house and the new outdoor space. Concrete block retaining walls were constructed to the rear and side of the alfresco room to contain the existing lawn area.
“After a long period living overseas, we returned to the Southern Highlands to renovate a humble cottage in a garden with a lot of potential. It became quickly obvious that Neil was the right fit for our project.
From the start, we connected with Neil. He was friendly, collaborative, and genuine and took the time to understand the feeling we wanted to create for our home.
He gave us honest advice throughout and shared his opinions rather than telling us what to do. On many occasions, we consulted with Neil about other projects around our property and he was invariably gracious and helpful. Neil’s expertise, particularly with traditional finishes was obvious and he gave us solid advice that we followed.
Neil’s knowledge, experience and attention to detail has resulted in an absolutely beautiful space for our family – we love it.
It was a pleasure to have Neil and his team working on our home.”

